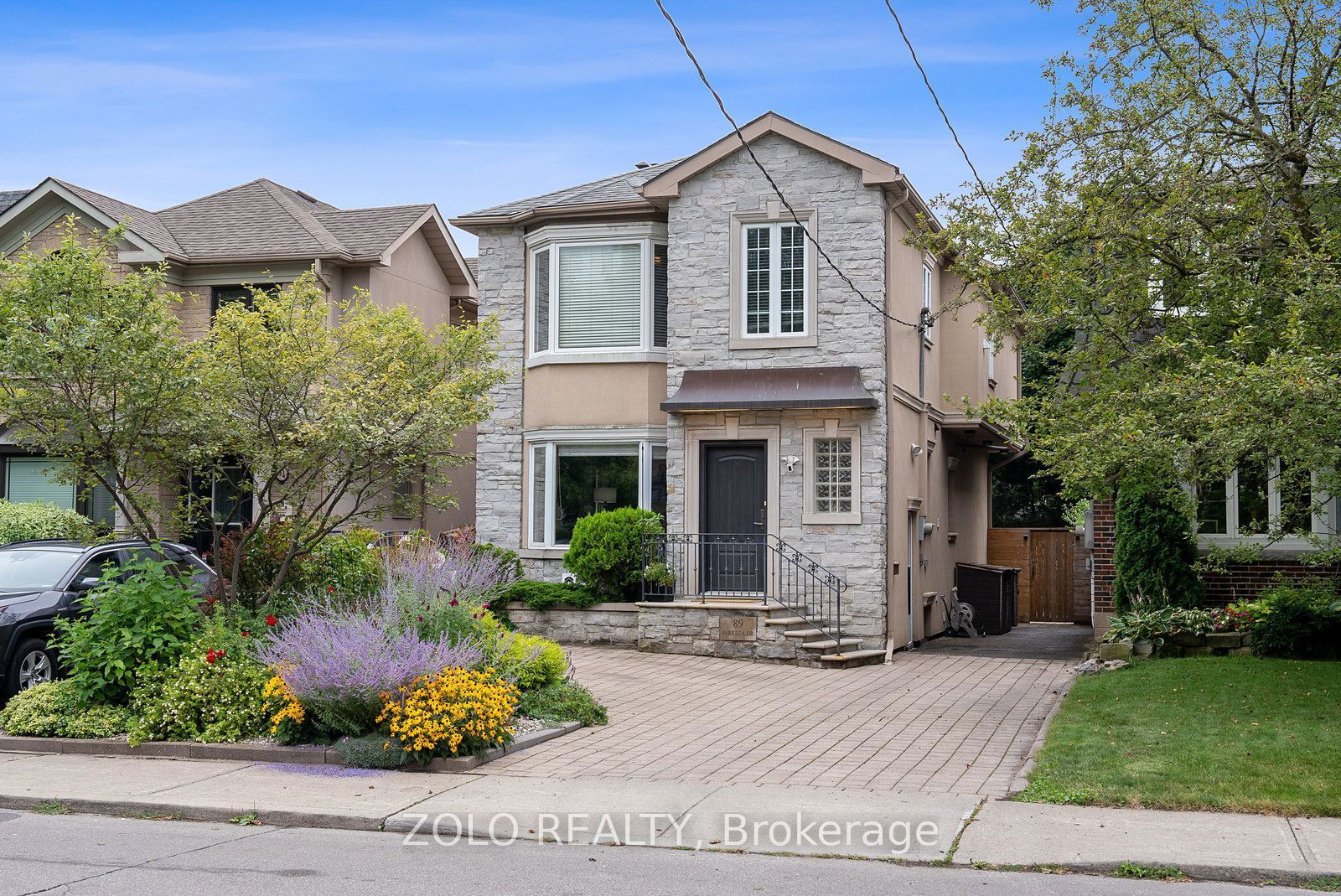$1,875,000
$*,***,***
3+1-Bed
4-Bath
1500-2000 Sq. ft
Listed on 8/7/24
Listed by ZOLO REALTY
Sold firm, no more showings. Sat Aug 10th Open House is cancelled. Welcome to this exquisite 3+1 bedroom detached home in the sought-after South Leaside neighborhood. From the moment you step inside, you'll appreciate the spaciousness and abundant natural light throughout. Open concept layout, perfect for modern living and entertaining. Living room features a cozy wood-burning fireplace. The kitchen is equipped with 2023 (fridge, stove, and built-in dishwasher), built-in microwave, a Downsview Kitchens Designed center island . Step out onto the Juliette balcony, perfect for enjoying fresh air. The dining area flows from the kitchen and leads to a two-tiered deck overlooking a breathtaking four-season garden, seamlessly blending indoor and outdoor living. 9-foot ceilings and a powder room. Primary bedroom showcases coffered ceilings, wall-to-wall closets, and a walk-out to the Juliette balcony. The luxurious Yorkville Design Centre designed 6-piece ensuite bathroom is a standout, featuring a couples shower with two rain shower heads, a handheld shower, a bench, and a riverstone floor, as well as a soaker tub and heated floors. Bed 2 includes a walk-in closet, while Bedroom 3 offers a double closet and a skylight, with another skylight in the hallway. Main washroom, features a glass shower, riverstone, a floating vanity, and heated floors. Laundry facilities are conveniently located on all three floors, with the washer/dryer on the second floor. Basement has potential for a nanny suite, with two entrances: a side door and a walk-up off the kitchen. Living space includes a double closet with mirrored doors, built-in shelves, and exposed brick. Eat-in kitchen with a fridge, stove, double sink, and a 4-piece washroom. At Least 3 Car Parking. Situated near top-ranked schools Bessborough and Leaside. Walk to excellent shops and amenities. Public transit options are easily accessible, with connections to both the Yonge and Bloor/Danforth subway lines.
C9243389
Detached, 2-Storey
1500-2000
6+1
3+1
4
3
Central Air
Sep Entrance, Walk-Up
N
Stone, Stucco/Plaster
Forced Air
Y
$10,850.93 (2024)
135.00x30.09 (Feet)
